Insulating Concrete Formwork (ICF) Services
Insulating Concrete Formwork (ICF) is an energy efficient building method creating insulated structural walls for commercial and residential building projects.
Insulating Concrete Formwork (ICF) is an energy efficient building method creating insulated structural walls for commercial and residential building projects.
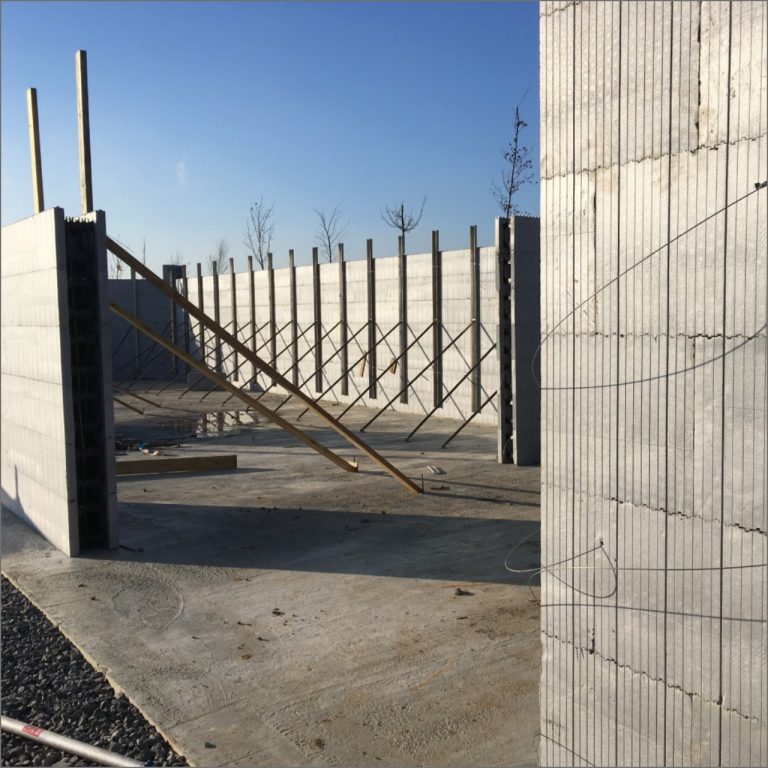
Insulated Concrete Formwork (ICF) is a building system used throughout the world for over 50 years.
Widely popular in Scandinavia, Northern Europe, and North America, ICF is starting to get a foothold in the UK. With an increasing focus on sustainability, energy efficiency, and a nationwide shortage of bricklayers, ICF is quickly becoming an increasingly attractive Modern Method of Construction (MMC).
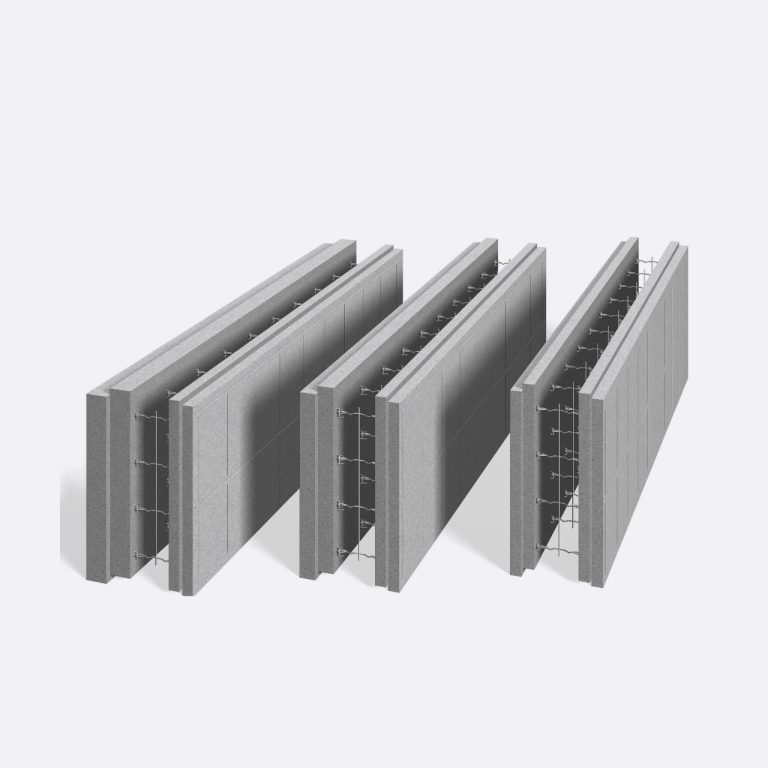
ICF comprises of hollow Insulated blocks of expanded polystyrene (EPS) which are stacked together to construct both exterior and internal walls. These walls are then reinforced with steel bars and filled with concrete. This process provides a load-bearing walls system that is one of the most efficient systems in the market in terms of; energy efficiency, speed, strength, and sound reduction.
The installation process is quick and simple with component units prefabricated off-site helping reduce the impact of poor weather conditions, and minimising waste.
The Speed of build ensures that the build becomes watertight quickly taking the external facade away from the critical path.

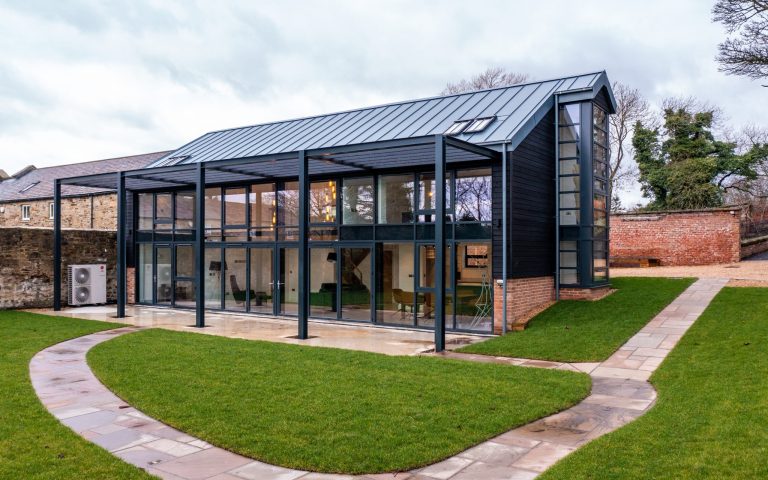
ICF has a wide range of applications and is an ideal
system for use on;
View our case studies to see examples of ICF in use.
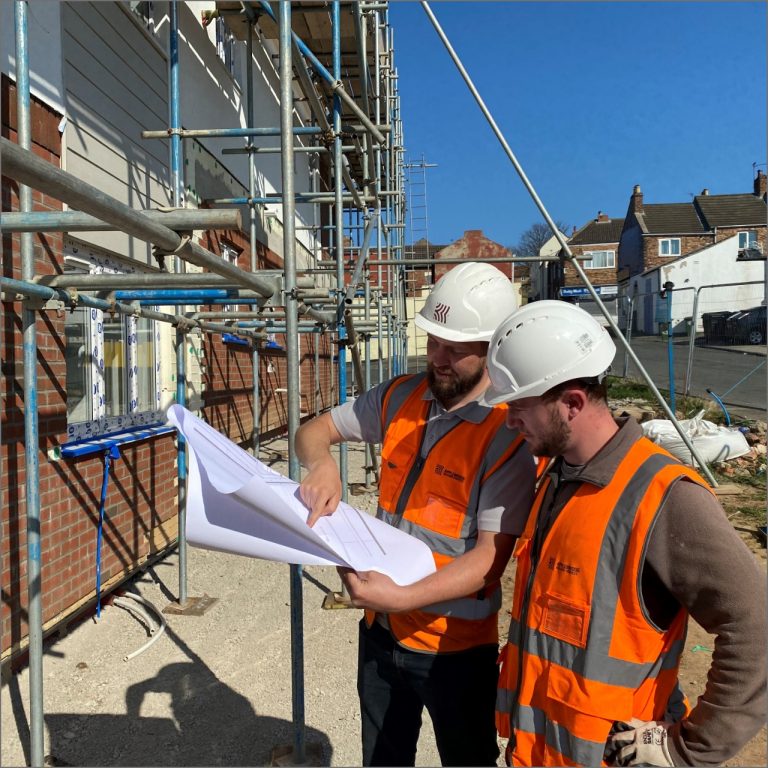
As ICF certified Installers Applebridge Building Services can provide a full support service from design to completion.
A. ICF components are delivered to site in packs or bags. They are light and easy to handle, and can be quickly cut with hot wire or hand saw as required. They interlock vertically and horizontally to form a continuous void that is filled with concrete.
A. Buildings built with ICF have been in use on the Continent, North America, and Australasia for over 50 years with no record of failure.
A. U-value of ICF system varies according to the overall thickness of the EPS, and can be as low as 0.11 W/m2K.
A. The thickness will vary according to the performance specification required. The concrete core may vary from 140 mm to over 300 mm depending upon the structural design, while the two leaves of insulation may vary from 100 mm to 300 mm depending on the thermal insulation specification. Consequently, total wall thickness may be between 250 mm and


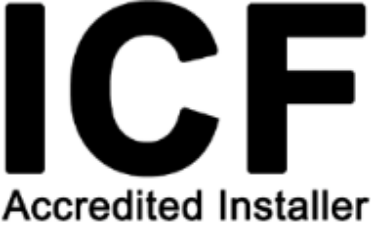
Hughes House
Cargo Fleet Road
Middlesbrough
TS3 6AG
Sat Nav TS3 6AF
01642 233400
info@applebridge.com
Office Opening Hours
Monday - Friday 08:00 - 17:30